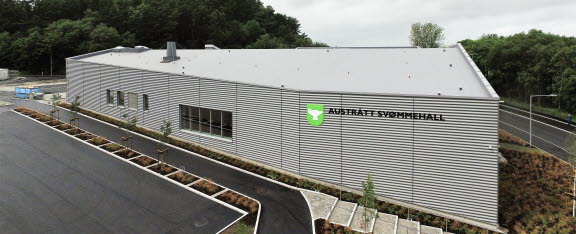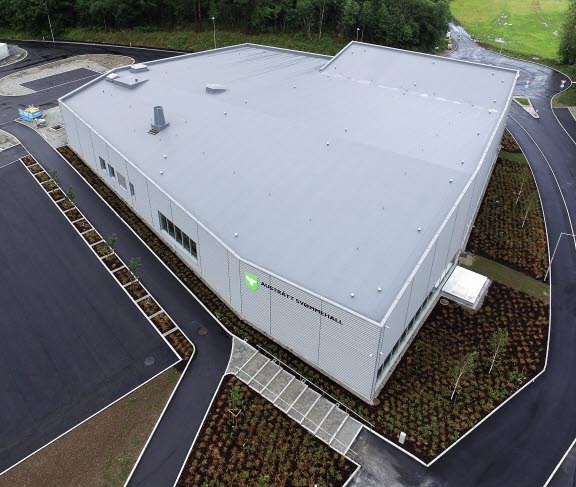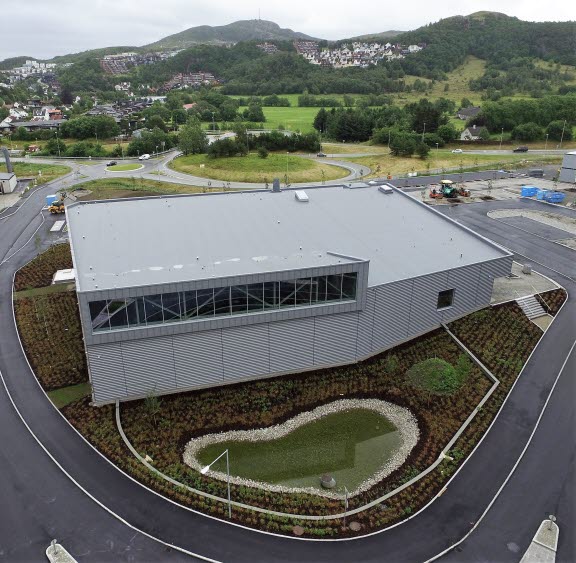The swimming centre houses a competition pool with international goals, therapy and training pools, as well as associated changing rooms, saunas and common areas. Upstairs is a separate staff area with changing rooms, kitchen and meeting rooms. In the vestibule, on the west side just inside the entrance doors, there is a common area with a kiosk, reception and guest toilets. The building also has a referee's room, a security room with an overview of all three pools, as well as a social room, kitchen, meeting area and trophy cabinet for the swimming club.
The gross area of the entire building, over four levels, is approximately 5,500 square metres. It is positioned relatively high, but is built into the terrain in such a way that it does not loom large.
Protan vacuum roof:
The roof is divided into a wet zone and a dry zone, with two separate structures separated by a vapour barrier. To avoid puncturing the vapour barrier in the wet part, the roof structure and vapour barriers are fastened in the usual way.



