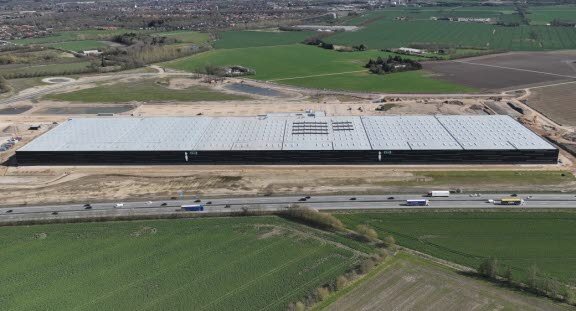80,000 square metres of warehouse and office space and almost 60,000 square metres of parking space, especially for trucks. In addition to the warehouse with racking and truck lanes, the project includes 5,000 square metres of office space and kitchen and shower facilities for the drivers.
The choice of materials is the same as at Normal's headquarters in Skanderborg, which BASE handed over in 2019. The project also includes a large outdoor facility with rainwater basins and parking areas for many lorries.
The roof is supplied by Protan Entreprenør in grey PVC roofing membrane to help maintain the right indoor temperature and thus save energy.
The project is being built to DGNB Gold. Throughout the design process, the focus has been on choosing the fewest possible environmentally harmful materials, both in the construction of the project but also in the future. both in the construction of the project and in the future operation of the building.
Part of the focus has also been on rebuilding as much topsoil and raw soil as possible on the site, provided that the rolling hills in the landscape can be retained.

